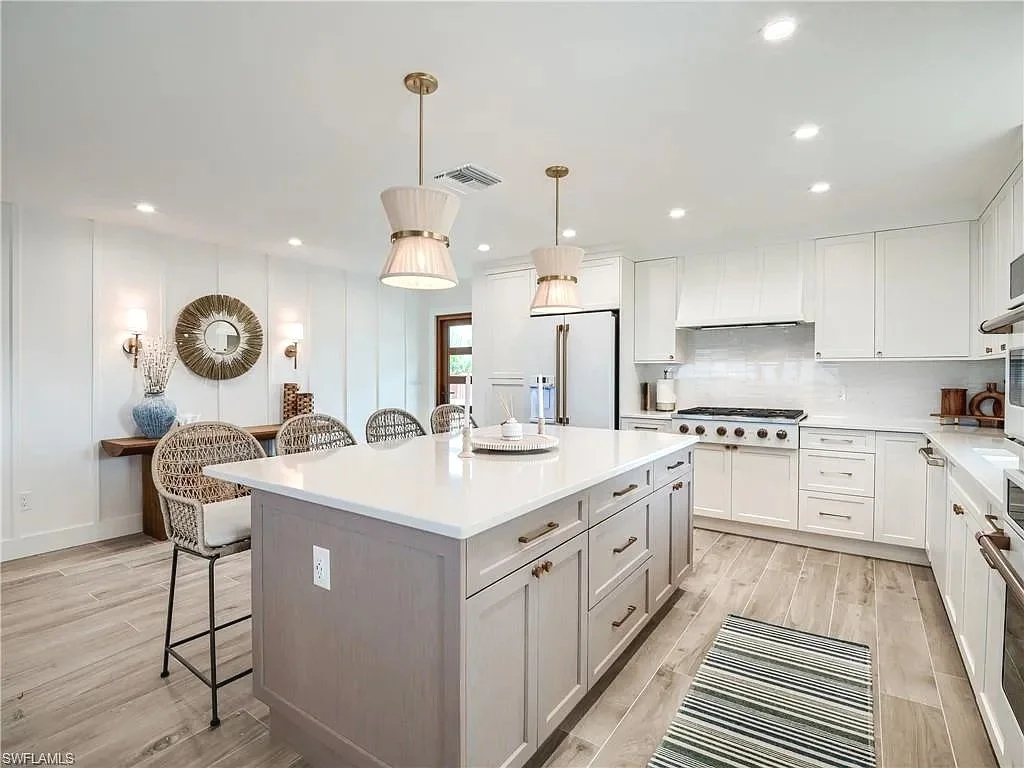
The NuView Build Process
S T E P B Y S T E P O V E R V I E W
Streamlined Process. Exceptional Results.
From the first blueprint to the final brick, our dedicated team works closely with you, ensuring transparency, open communication, and attention to detail at every step. Understanding that each homeowner's vision is distinct, we prioritize a collaborative approach throughout the building process.
Proudly serving Virginia families with custom home building and renovation services built to last for generations.
S T E P 1
Initial Consultation + Needs Assessment
Schedule a complimentary consultation to discuss goals, timeline, and budget.
Learn about NuView Building Group’s design-build process and what to expect.
Complete our Design Planning Survey to clarify your needs and, if aligned, enter into a design/estimating agreement to begin the process.
S T E P 2
Conceptual Design, Feasibility + Pre-Construction
Conduct collaborative working sessions to establish design goals, style, and functional priorities.
Document existing conditions and develop initial conceptual layouts.
Create schematic sketches and provide early cost estimates to assess project feasibility.

S T E P 3
Final Design, Construction Documents and Permitting
Finalize architectural and interior designs in collaboration with our team.
Assist with material and product selections, including finishes, fixtures, and appliances.
Prepare final construction documents, permit applications, and a detailed contract with timeline and cost breakdown.
S T E P 4
Pre-Construction Planning
We make sure everything is ready to go before the first shovel hits the ground.
Assign your Project Manager and review the finalized construction plan.
Introduce your dedicated site manager and confirm project logistics.
Do a final review of the site to check access points, grading, utilities, and environmental factors.

S T E P 5
Construction Execution
Begin construction under full-time on-site supervision by your dedicated project manager.
Maintain a clean and safe job site with daily oversight and updates.
Adjust and refine design decisions as needed with architectural support.
Construction typically takes 4–12 months depending on the project’s complexity.
S T E P 6
Completion + Orientation
Conduct a comprehensive final walkthrough and client orientation.
Provide guidance on operating new systems, appliances, and features.
Address any final adjustments, touch-ups, or corrections based on client feedback.
Ensure all necessary documentation (e.g. warranties, permits, user guides) is delivered.
Our goal is to make the journey of building your dream home as seamless and enjoyable as possible. We deliver excellence and exceed expectations.









